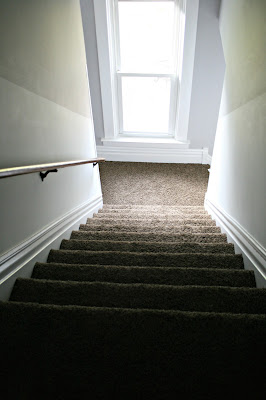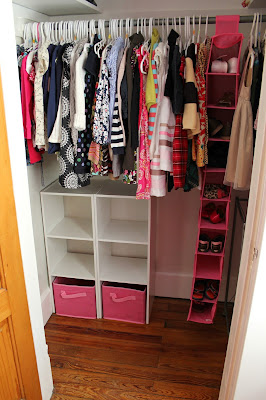5 Bedrooms, 1 ½ Bathrooms – ap. 2,800 Sq. Ft.
Reduced! $179,000
Listed by Sandy Maniskas Realtors
www.sandymaniskasrealtors.com
(740) 974 - 5769
www.sandymaniskasrealtors.com
(740) 974 - 5769
Historic
3-story brick home + partially finished basement
Interior
completely remodeled
Refinished original hardwood floors on first AND second floors / new carpet on the stairs
Brand new high-efficiency Central A/C and high-efficiency gas furnace
New high-efficiency, custom gas hot water heater
Upgraded electrical and plumbing
All walls & ceilings have new drywall and custom paint - all of first floor has custom chair rail
Modern kitchen with new stainless appliances and glass mosaic tile back-splash
Porcelain subway tile in kitchen & large reflective porcelain tile in both bathrooms
Black granite countertops in kitchen and both bathrooms
Custom mosaic glass tile shower
New custom built-ins and crown molding
High ceilings, all new modern light fixtures
Approximately ½ acre at the dead end of N. Mulberry Street in great, quiet neighborhood with no traffic
Two-car detached garage with loft
Large fenced yard with separate dog run, fenced kennel, and dog house
Large covered front porch with new ceiling fan/light & small side porch off kitchen - kitchen door as well as basement door open into fenced yard
Original glazed brick in excellent condition
18 replacement windows, large original picture window in living room with original leaded glass art
2 fireplaces - one on first floor, one in basement
Original hardwood doors - including hidden pull door
Original baseboards
8 huge closets (every bedroom has at least one large closet) + 2 storage rooms in the basement
Like-new front loading washer & dryer
Layout:
Entry
level: entry room; living room; formal dining room; kitchen;
½ bath; laundry closet with shelving/storage; 2-sided
staircase (can go upstairs via the entry room near the front door or via the kitchen near the back door)
Second
floor: 4 large bedrooms; full bathroom (bathroom has TONS of storage - a large built-in cupboard as well as a large shelved closet)
Attic:
master bedroom (or great guest room) with 2 walk-in closets
Basement: large (ap. 450 sq.ft.) living room with new faux wood flooring and fireplace; unfinished furnace room; 2 unfinished storage rooms with shelving and cupboards; 6 total windows in basement.
PICTURES:
Entry Room
Kitchen
Living Room
Dining Room
Downstairs Bathroom
Stairs
Upstairs Bathroom
4 Bedrooms on Second Floor:
Nursery / Guest Room
[ Girls' Closet ]
Play Room / Guest Room
[ The girls' bedroom and the guest room both have separate entrances from the hallway, but share a connection door as well! ]You will see a door on the right wall of this closet - there is ANOTHER large closet hidden in there with TONS of storage. We use it for tubs of seasonal clothes.
4th Bedroom
[ Note that this is the smallest bedroom and it currently has a huge California King bed in it! ]
There are accordion doors for the closet that we'll put back on this weekend - we just put in a custom closet organizer and have not yet put the doors back on.
Master Bedroom in Attic
Or would make a great guest room - all open with two walk-in closets
Or would make a great guest room - all open with two walk-in closets




































































































I definitely enjoying every little bit of it. It is a great website and nice share. I want to thank you. Good job! You guys do a great blog, and have some great contents. Keep up the good work. Des Moines Wood flooring
ReplyDelete